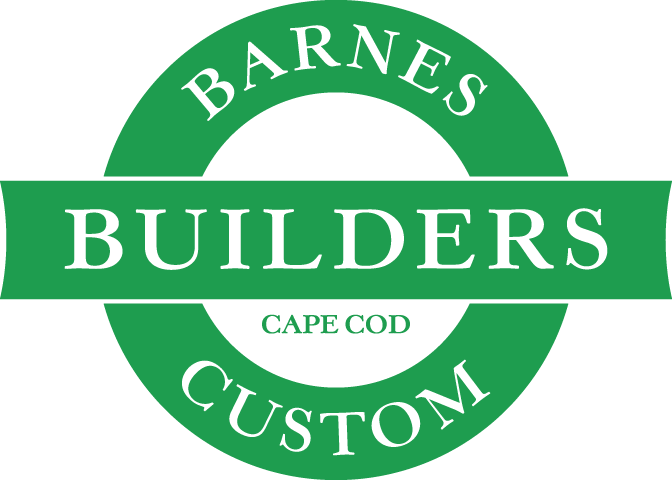Frequently Asked Questions
-
In general, we are trying to gain a better understanding of what we have to work with. At this point in the process, your house or lot, or even a room are new to us. So we need to glean as much information as we can through photographs, dimensions of existing spaces, research, and conversations with you to know the past and present to better inform the future. Well-documented existing conditions mean a smoother design and construction process.
-
Zoning bylaws are town specific and are established to control everything from what building type can go where, to how far a shed can be from a residential property line, to what type of signage can be on a storefront. They set building heights, setbacks from streets as well as how large a building can be on a given lot. It's also possible, especially with older houses, that zoning bylaws didn't exist when that house was built. This means, in some cases, that work that is to be done needs to conform with new zoning bylaws.
-
Examples would be perhaps a structural post in a wall, a duct in a ceiling or a major electrical line. All of these items can typically be moved or reconfigured, if necessary, to accommodate a redesign of your space.
-
In the USA the main codes are the International Building Code or International Residential Code [IBC/IRC]. States adopt these codes and typically make amendments to them. In Massachusetts, we use the IBC 2015 w/ amendments, (CMR 780 9th edition). This is a set of rules that specify the standards and regulate the design and construction of buildings and nonbuilding structures. Buildings must conform to the code to obtain planning permission and permit, usually from a local council. The main purpose of building codes is to protect public health, safety and general welfare as they relate to the construction and occupancy of buildings and structures. Building codes are generally intended to be applied by architects, engineers, general contractors, interior designers, environmental scientists, safety inspectors, real estate developers and regulators but are also used for various purposes and include electrical codes, plumbing codes, and mechanical codes and protect public health, safety and general welfare as they relate to the construction and occupancy of buildings and structures.
-
As a part of the space planning process, rough conceptual drawings are layouts showing the client concepts and the designer's vision for a project. They are developed based on an initial consultation with the property owner as well as an on-site visit.
-
A residential civil engineer deals with the design, construction, and maintenance of the physical and naturally built environment and can offer a spectrum of services that prepare your site for construction.
These include: site planning, grading design, drainage planning, sanitary drainage planning, erosion and sediment control, floodway construction.
Still have questions?
We’re here to help. Contact us by phone at 508-566-8911 or email office@barnescustom.com and we get back to you as soon as possible.

